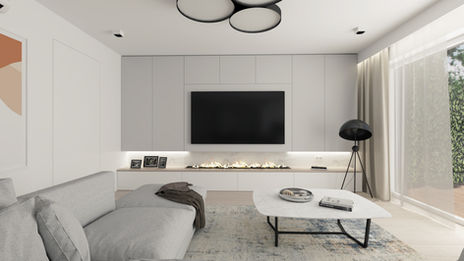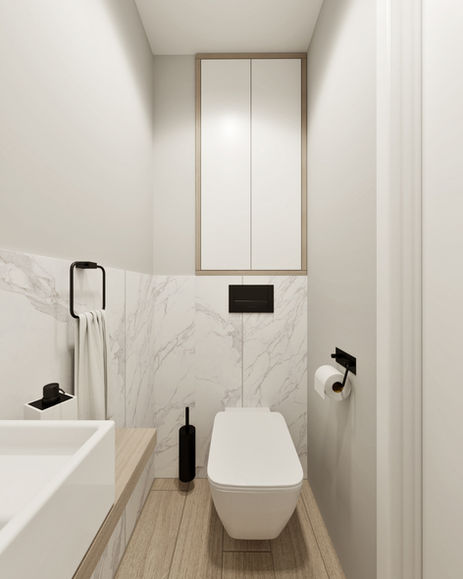
LUXEMBOURG LUX -
HOUSE
Project for a brand new three-storey 235 m2 house in beautiful Luxembourg. Creating interior design this time was a little bit different than usual because there was a need to rework original architectural plans in order to create spaces in a way that would fit all wishes of the client. Couple of walls had to be taken down, but don’t worry those that can be taken down :))
Modern, clean-cut and bright were the main aspects and design direction for this family home. Together with calm tone colours used for furniture and decor pieces we get this overall neutrality calming effect on mind as well as the feel of larger space.
Important feature that had to be integrated in this project was three work spaces. Family is large and a lot of work is done from home. It is becoming more and more common that a family home needs more space for work related activities since a large portion of today’s society is moving toward working from home. So for this reason two individual offices were created as well as one smaller workstation in a family room.
Another key detail in this project was the family room on the second floor. Idea of this room is not just to be another living room. Purpose of this particular space is to bring the whole family and spend more quality time together which is becoming increasingly more difficult when technology can create this invisible and sometimes destructive gap between family members. So we believe that this distinctively family only area is a great idea to create long lasting memories, laughs and stronger bonds within family.
PROJECT - RESIDENTIAL (235 m2) // ROODT-SUR-SYRE, LUXEMBOURG.
STYLE - MODERN.
DESIGN - VAIZU STUDIO.
























